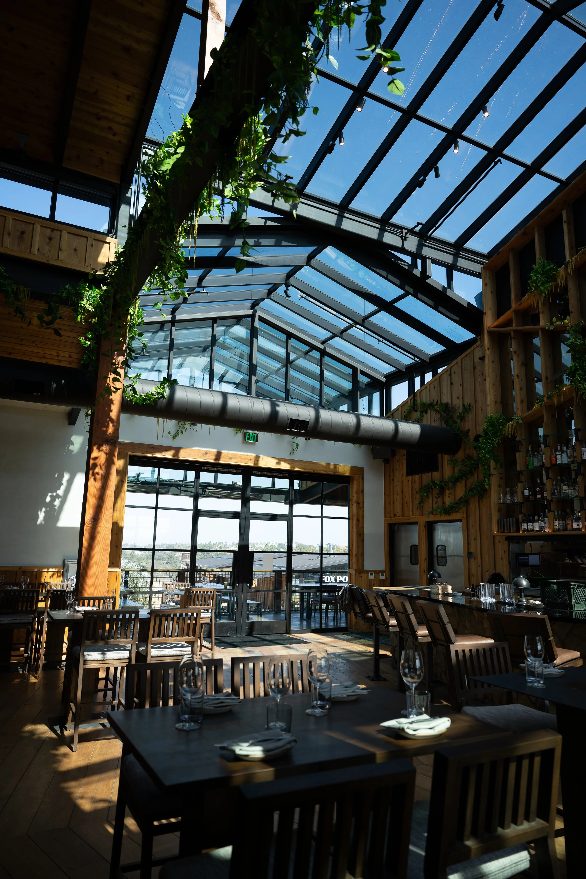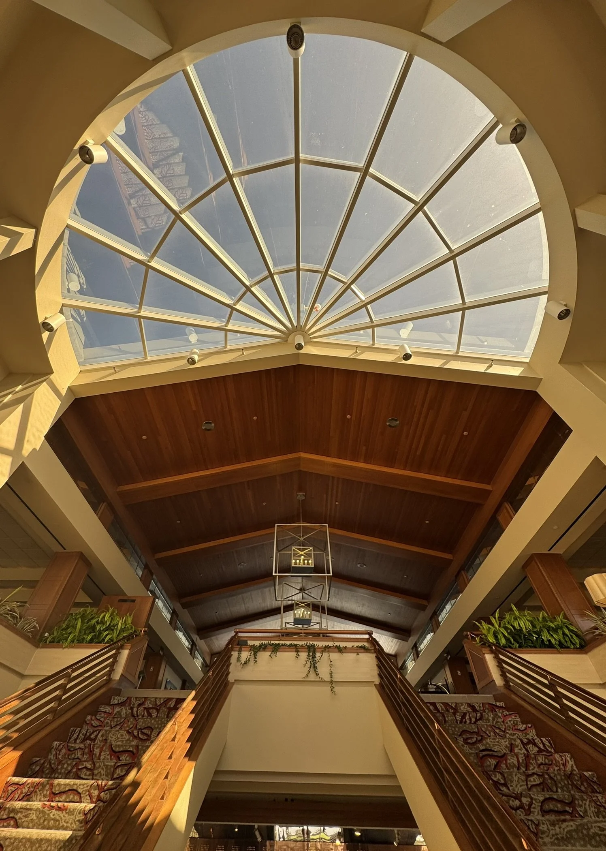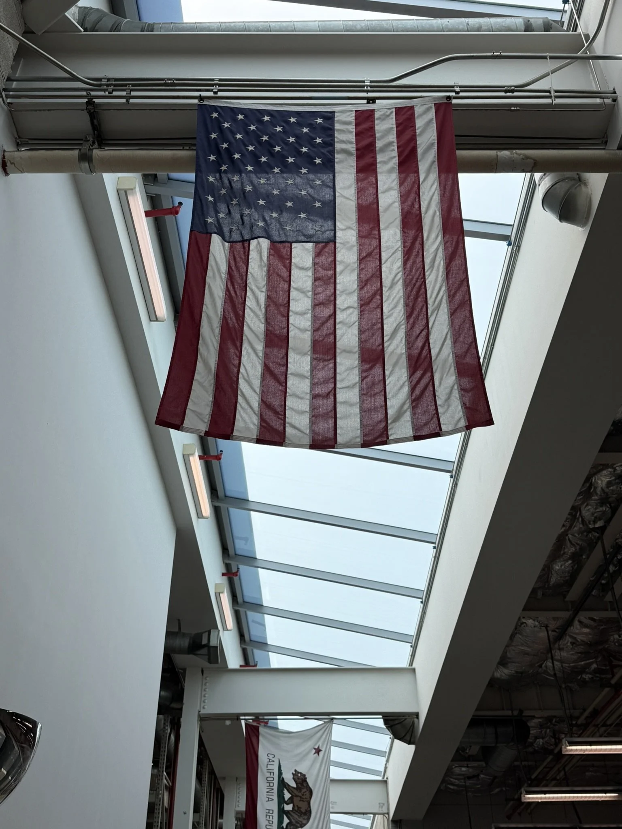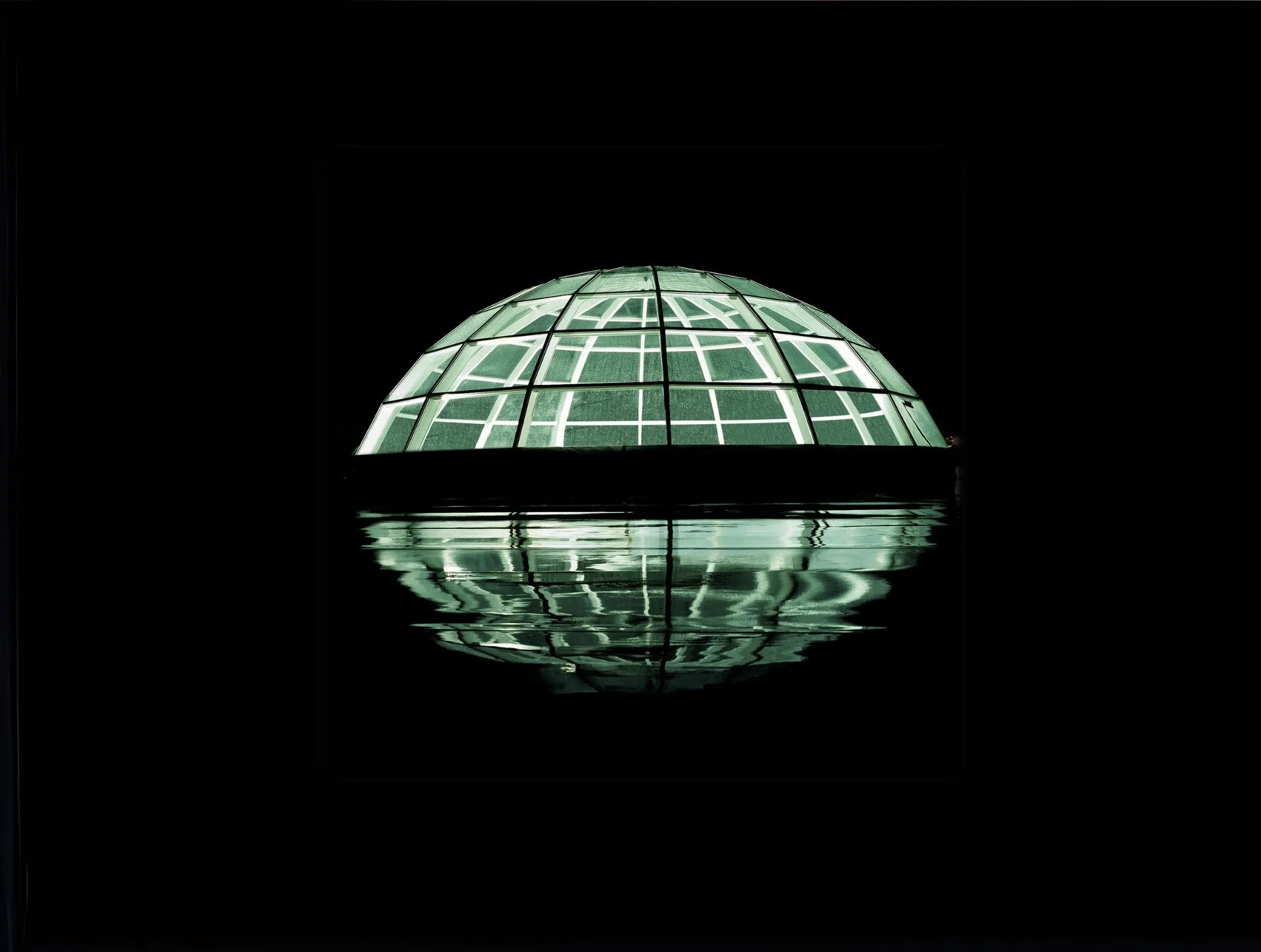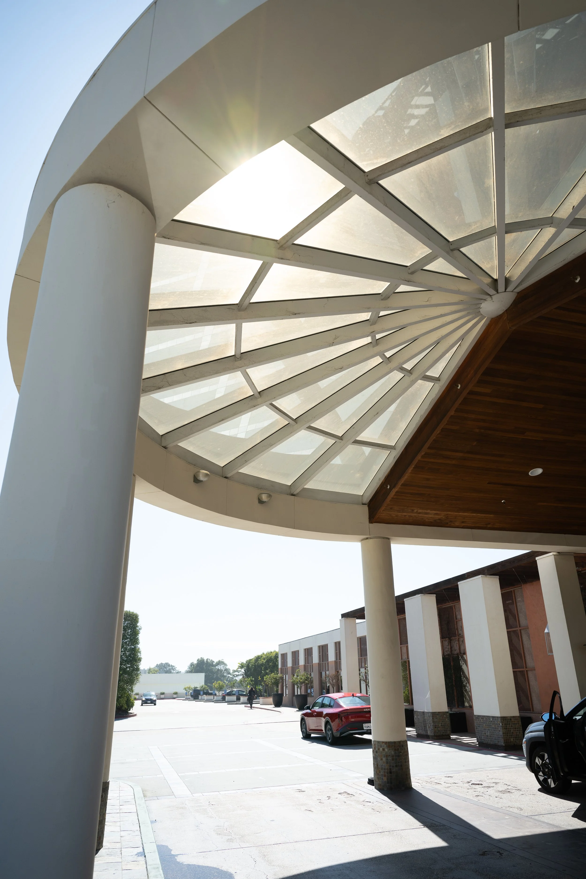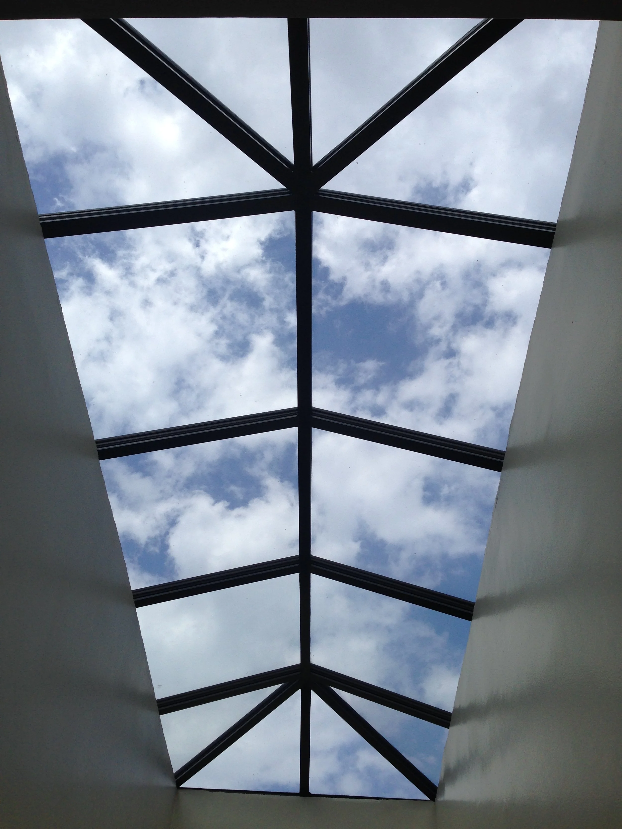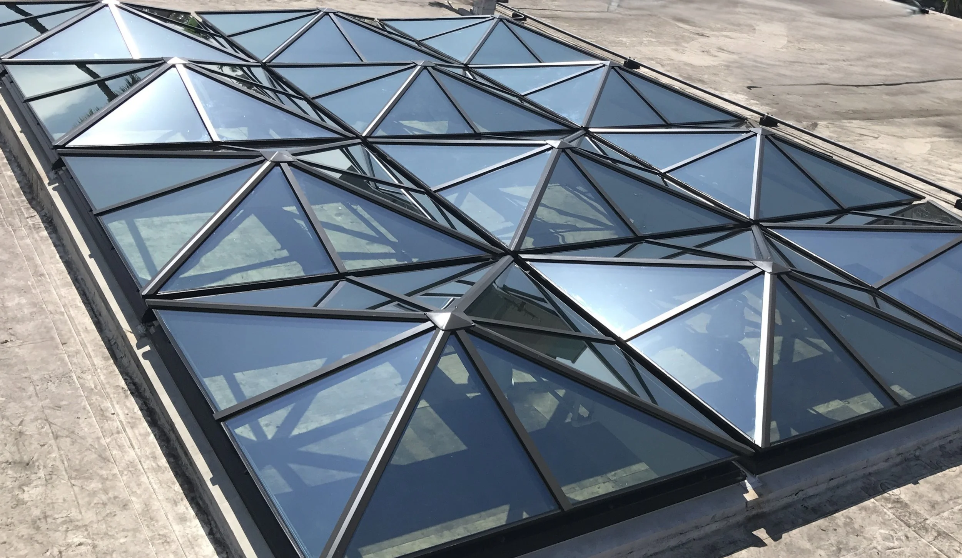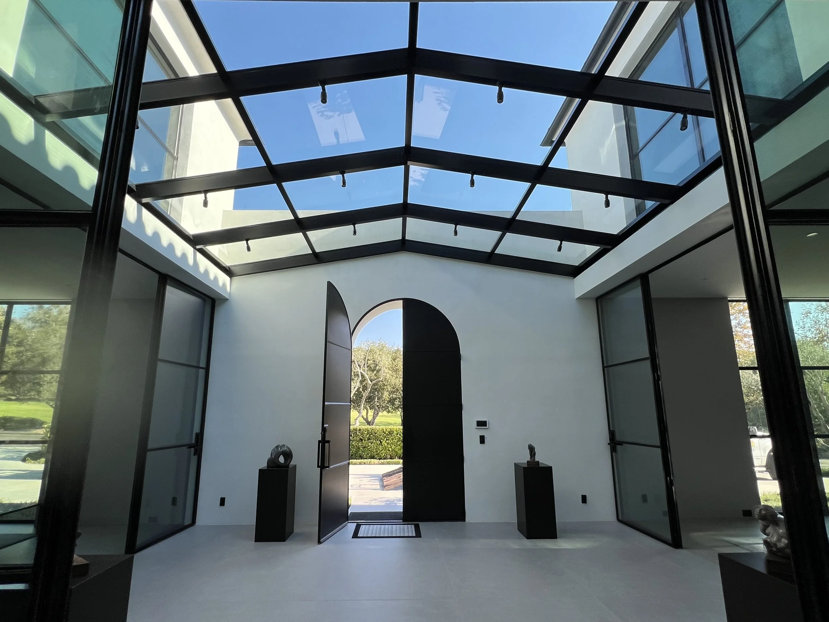Slope Skylights
Slope skylights, sometimes referred to as are single pitch skylights, are generally curbed around the entire perimeter and may can be installed on flat or sloped roofs. In steep pitched conditions, or beyond a four in twelve pitch, a plumb curb is desirable. Slope vault skylights are often used in applications where natural light is needed in a certain space, but the skylight will not be seen from the building's exterior. Skylight pitch is normally determined by the architect's aesthetic intent, structural engineering requirements, or both.












