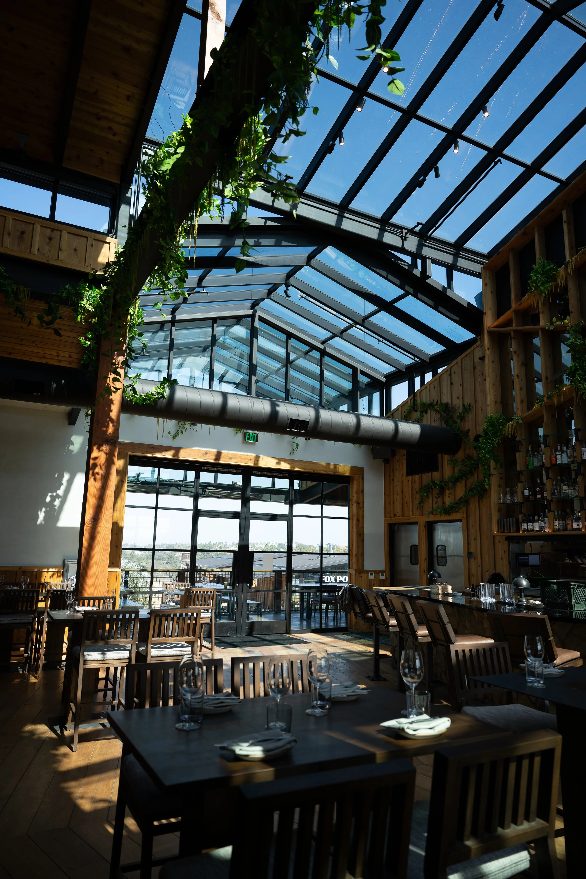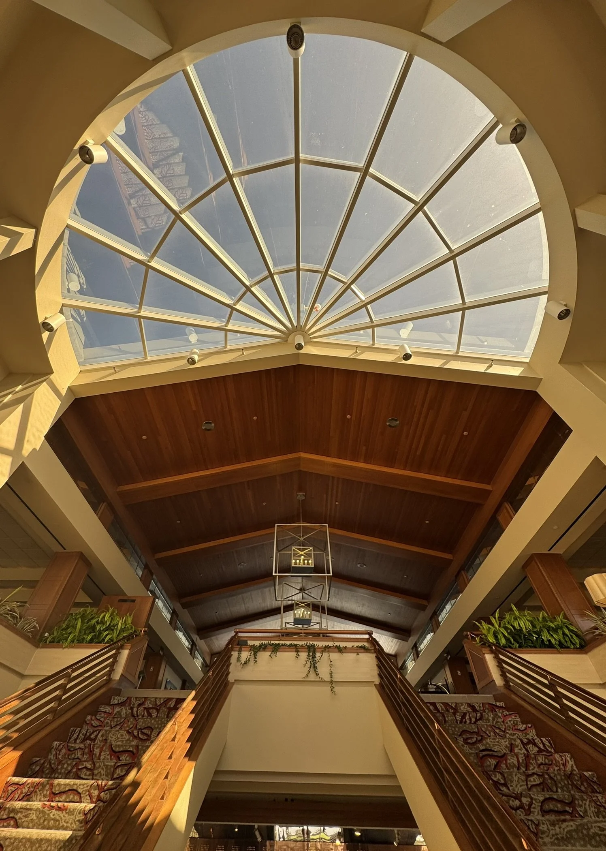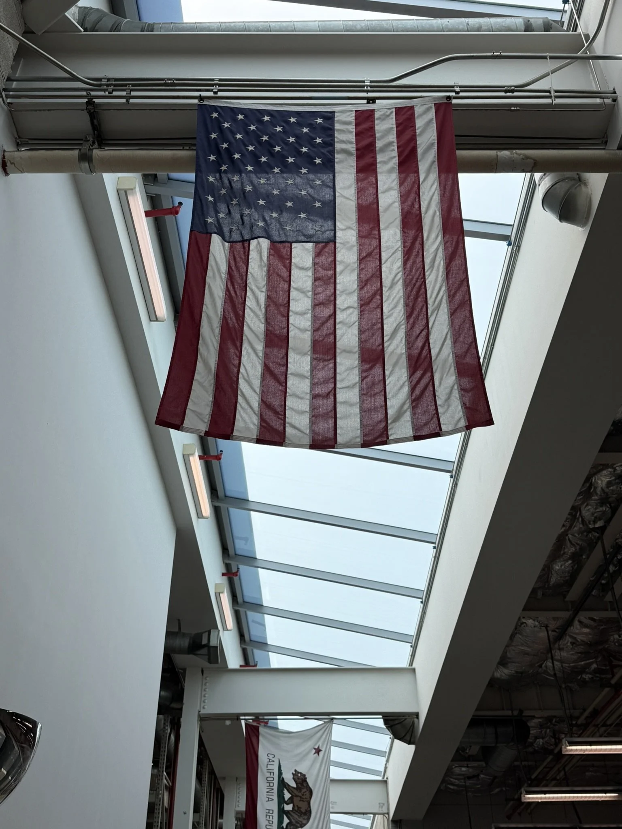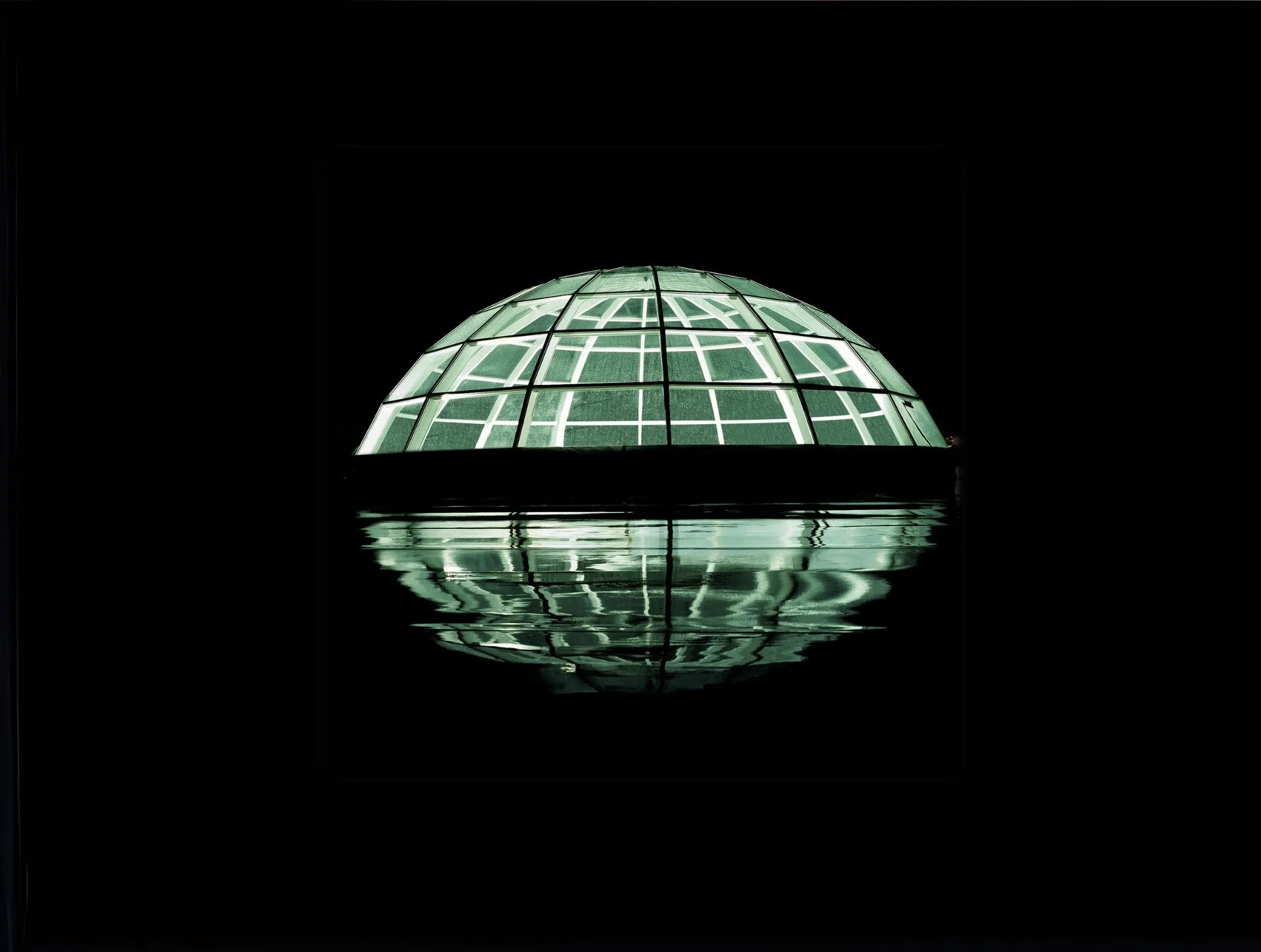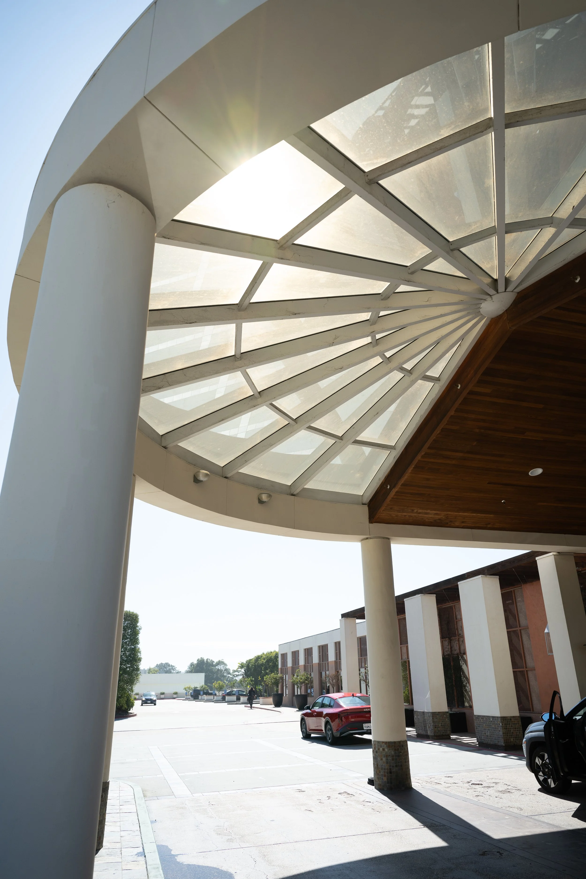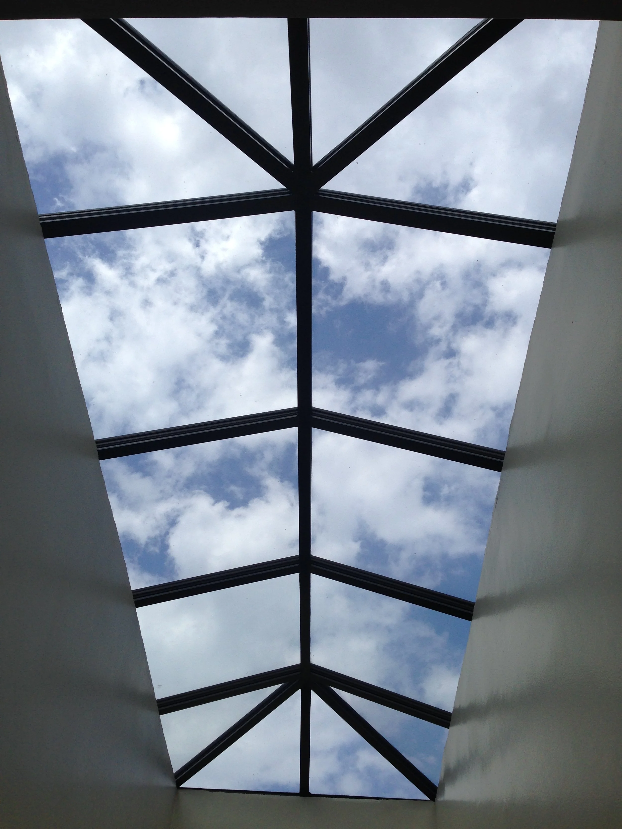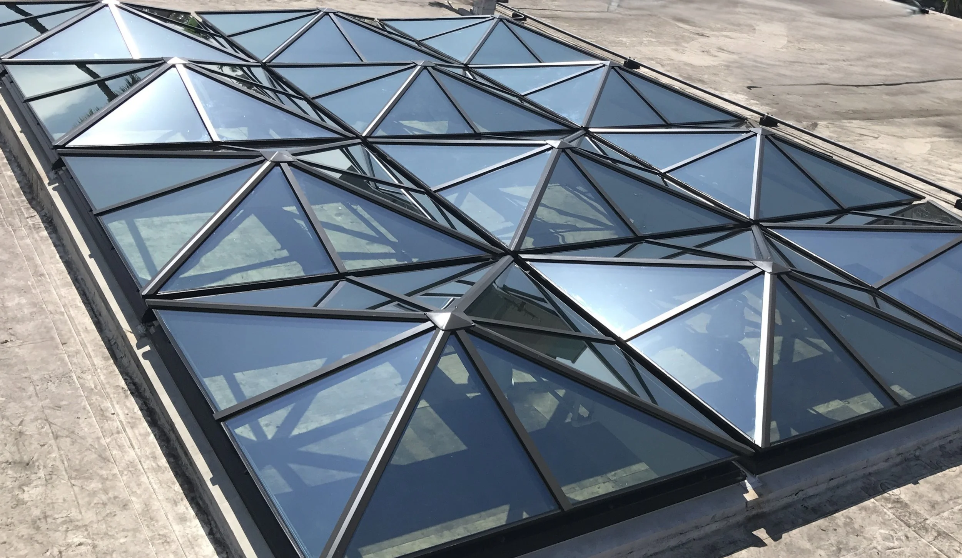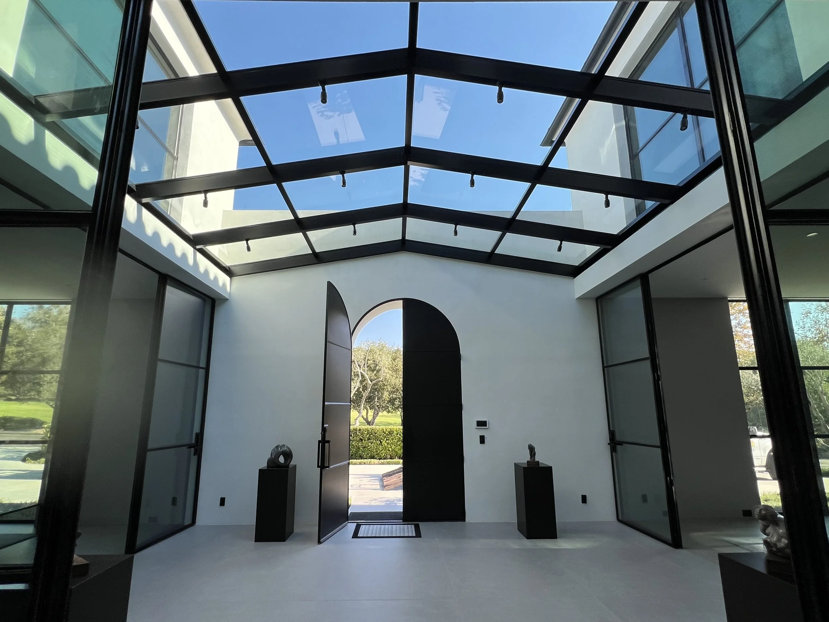Segmented Dome Skylights
Dome skylights can be used for functional or aesthetic purposes, and are by far the most stunning skylight to view on a building's exterior. In a segmented dome skylight, several lites of glass are constructed at angles to created the dome shape, as opposed to that in a radius dome skylight. Laminated glass with colored SGP interlayers can be used to add even more aesthetic appeal, making dome skylights a favorite choice of architects and designers worldwide. Dome skylights can vary in size from relatively small to quite massive, but height and overall size will be determined by both the architect's intent as well as structural engineering calculations.










